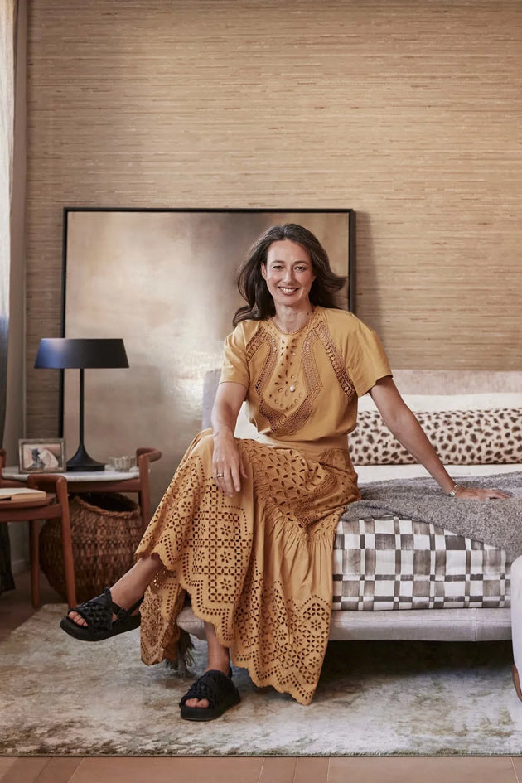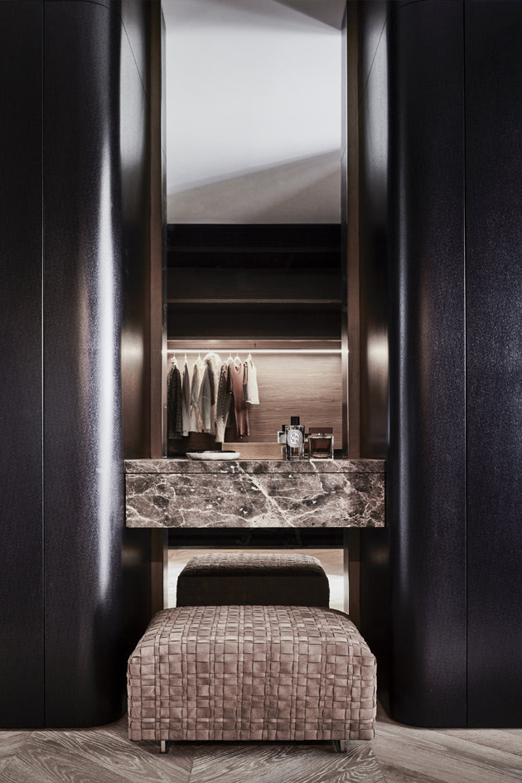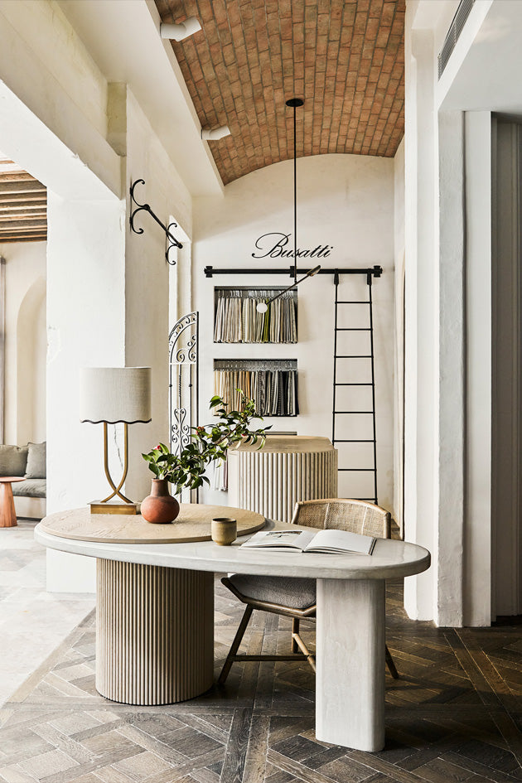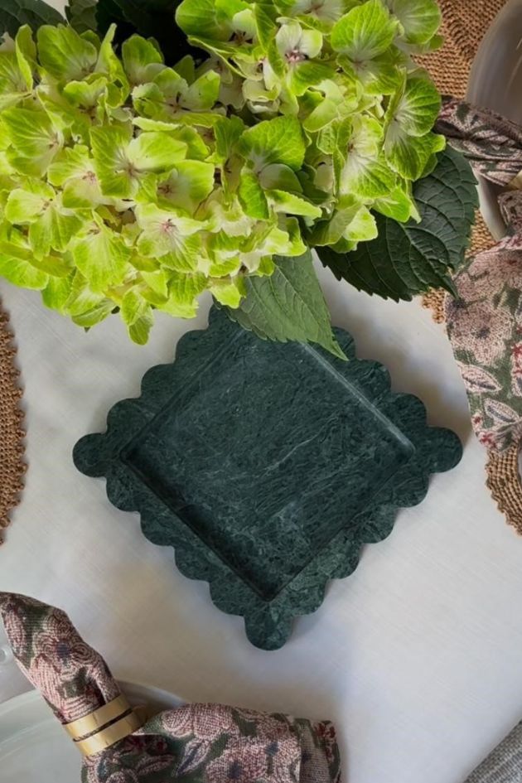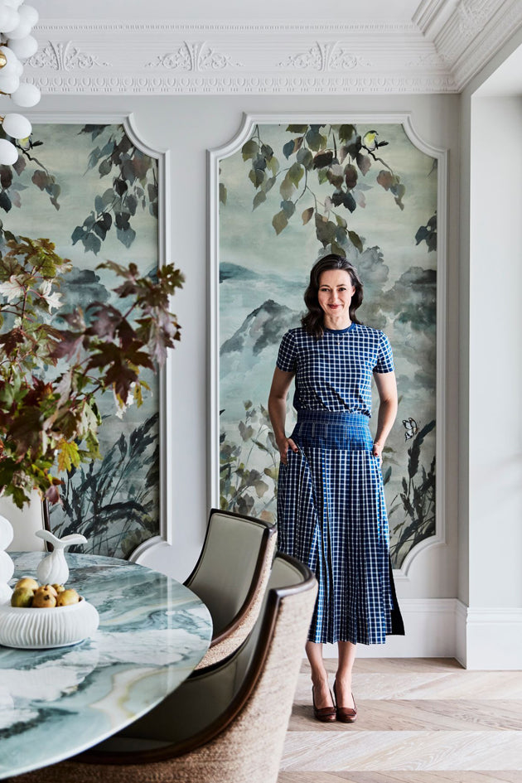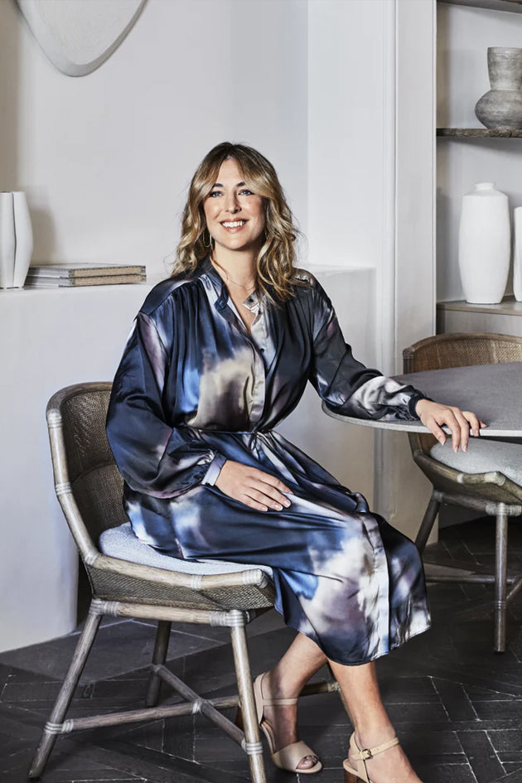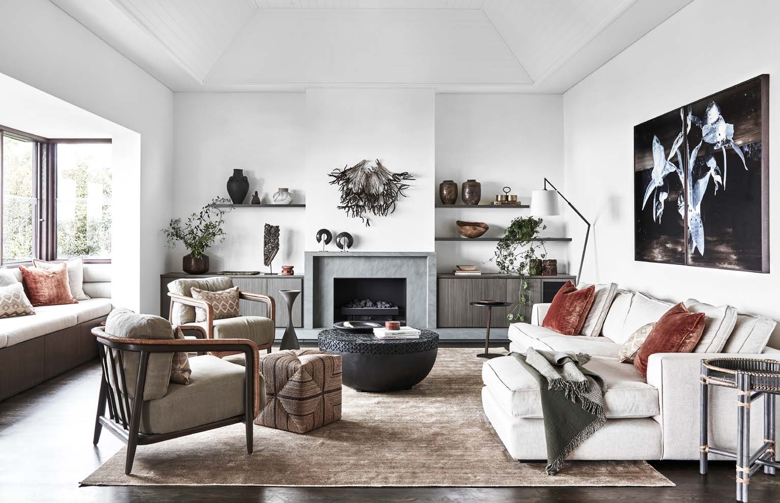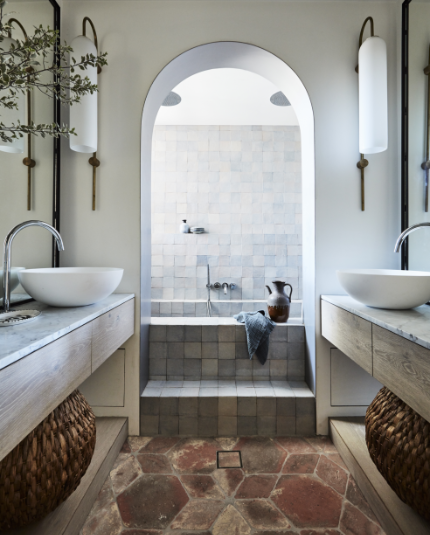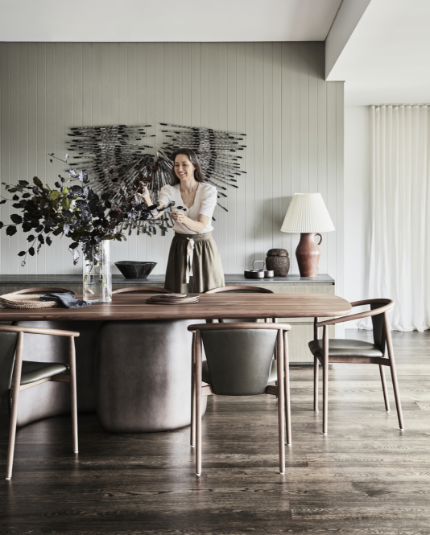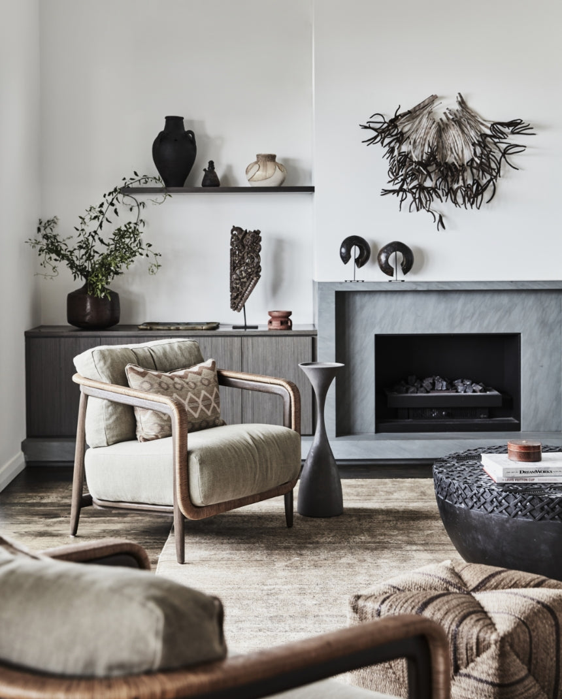
House & Garden magazine
Talking Points
A natural palette and layers of thoughtful details add to the story of this forever home.
Story - Elizabeth Wilson
Styling - Kate Nixon
Photography - Maree Homer
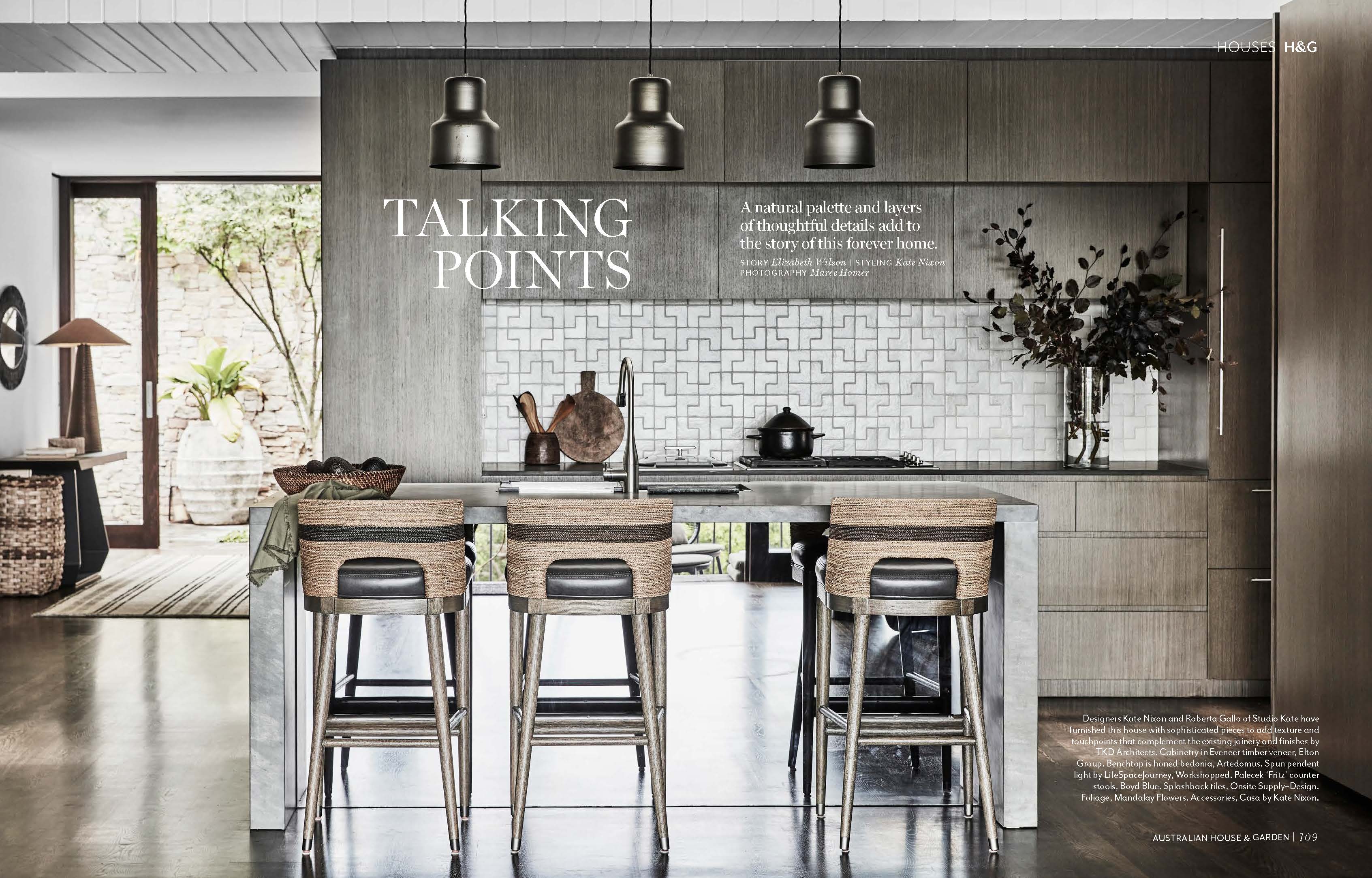
Designers Kate Nixon and Roberta Gallo of Studio Kate have furnished this house with sophisticated pieces to add texture and touchpoints that complement the existing joinery and finishes by TKD Architects. Cabinetry in Eveneer timber veneer, Elton Group. Benchtop is honed bedonia, Artedomus. Spun pendent light by LifeSpaceJourney, Workshopped. Palecek ‘Fritz’ counter stools, Boyd Blue. Splashback tiles, Onsite Supply+Design. Foliage, Mandalay Flowers. Accessories, Casa by Kate Nixon.
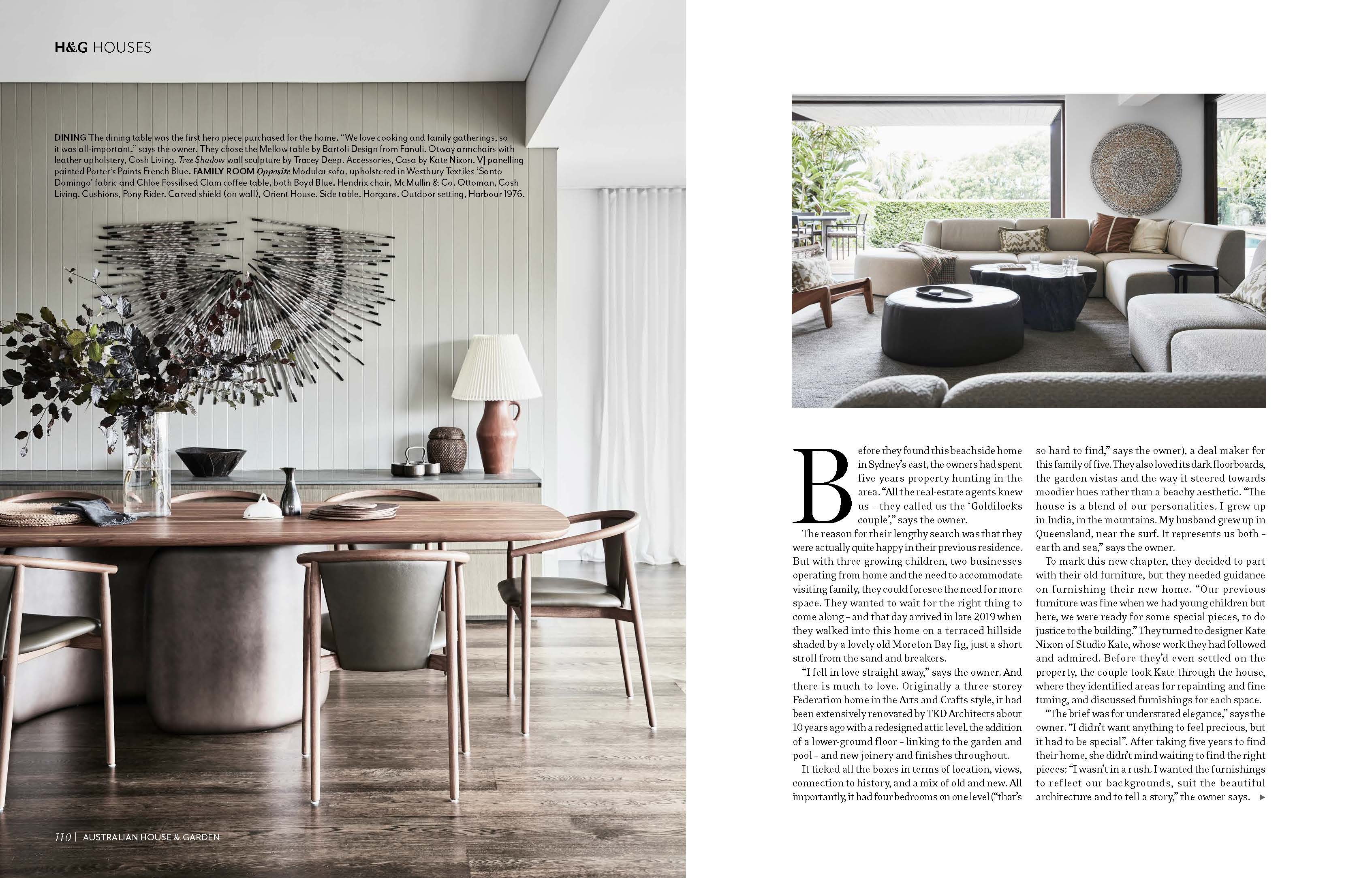
Before they found this beachside home in Sydney’s east, the owners had spent five years property hunting in the area. “All the real-estate agents knew us – they called us the ‘Goldilocks couple’,” says the owner.
The reason for their lengthy search was that they were actually quite happy in their previous residence. But with three growing children, two businesses operating from home and the need to accommodate visiting family, they could foresee the need for more space. They wanted to wait for the right thing to come along – and that day arrived in late 2019 when they walked into this home on a terraced hillside shaded by a lovely old Moreton Bay fig, just a short stroll from the sand and breakers.
“I fell in love straight away,” says the owner. And there is much to love. Originally a three-storey Federation home in the Arts and Crafts style, it had been extensively renovated by TKD Architects about 10 years ago with a redesigned attic level, the addition of a lower-ground floor – linking to the garden and pool – and new joinery and finishes throughout.
It ticked all the boxes in terms of location, views, connection to history, and a mix of old and new. All importantly, it had four bedrooms on one level (“that’s so hard to find,” says the owner), a deal maker for this family of five. They also loved its dark floorboards, the garden vistas and the way it steered towards moodier hues rather than a beachy aesthetic. “The house is a blend of our personalities. I grew up
in India, in the mountains. My husband grew up in Queensland, near the surf. It represents us both – earth and sea,” says the owner.
To mark this new chapter, they decided to part with their old furniture, but they needed guidance on furnishing their new home. “Our previous furniture was fine when we had young children but here, we were ready for some special pieces, to do justice to the building.” They turned to designer Kate Nixon of Studio Kate, whose work they had followed and admired. Before they’d even settled on the property, the couple took Kate through the house, where they identified areas for repainting and fine tuning, and discussed furnishings for each space.
“The brief was for understated elegance,” says the owner. “I didn’t want anything to feel precious, but it had to be special”. After taking five years to find their home, she didn’t mind waiting to find the right pieces: “I wasn’t in a rush. I wanted the furnishings to reflect our backgrounds, suit the beautiful architecture and to tell a story,” the owner says.
The owners wanted the house to feel warm and layered, with pieces that reflected them.
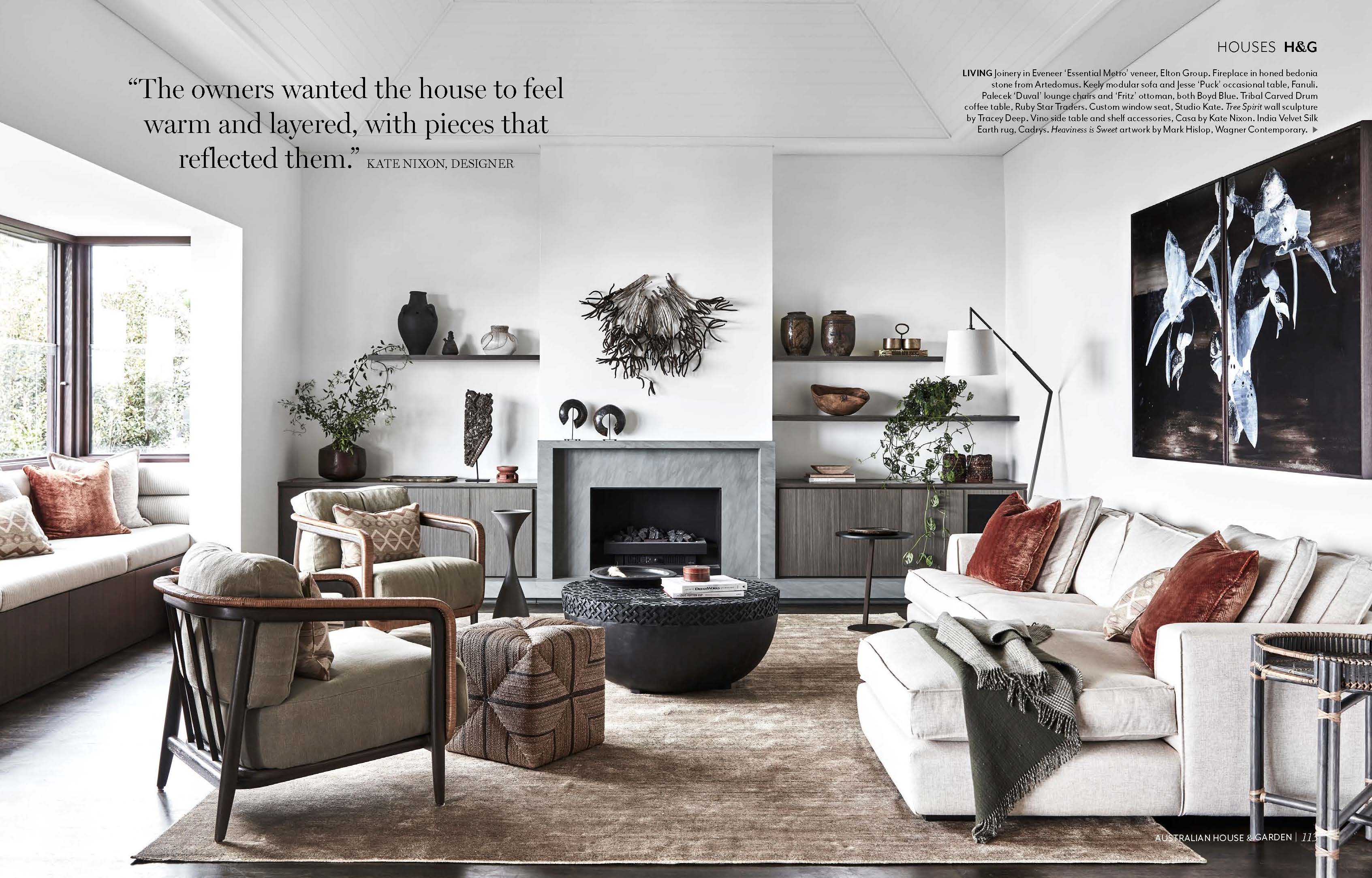
This is the Life
The owners were very mindful of making ethcical and sustainable choices in furnishing and decorating their home. “I’m passionate about supporting artisans and knowing the provenence of things,” says the owner. “We were grateful to be able to choose quality, sustainably made pieces by Australian companies and ethical makers overseas.”
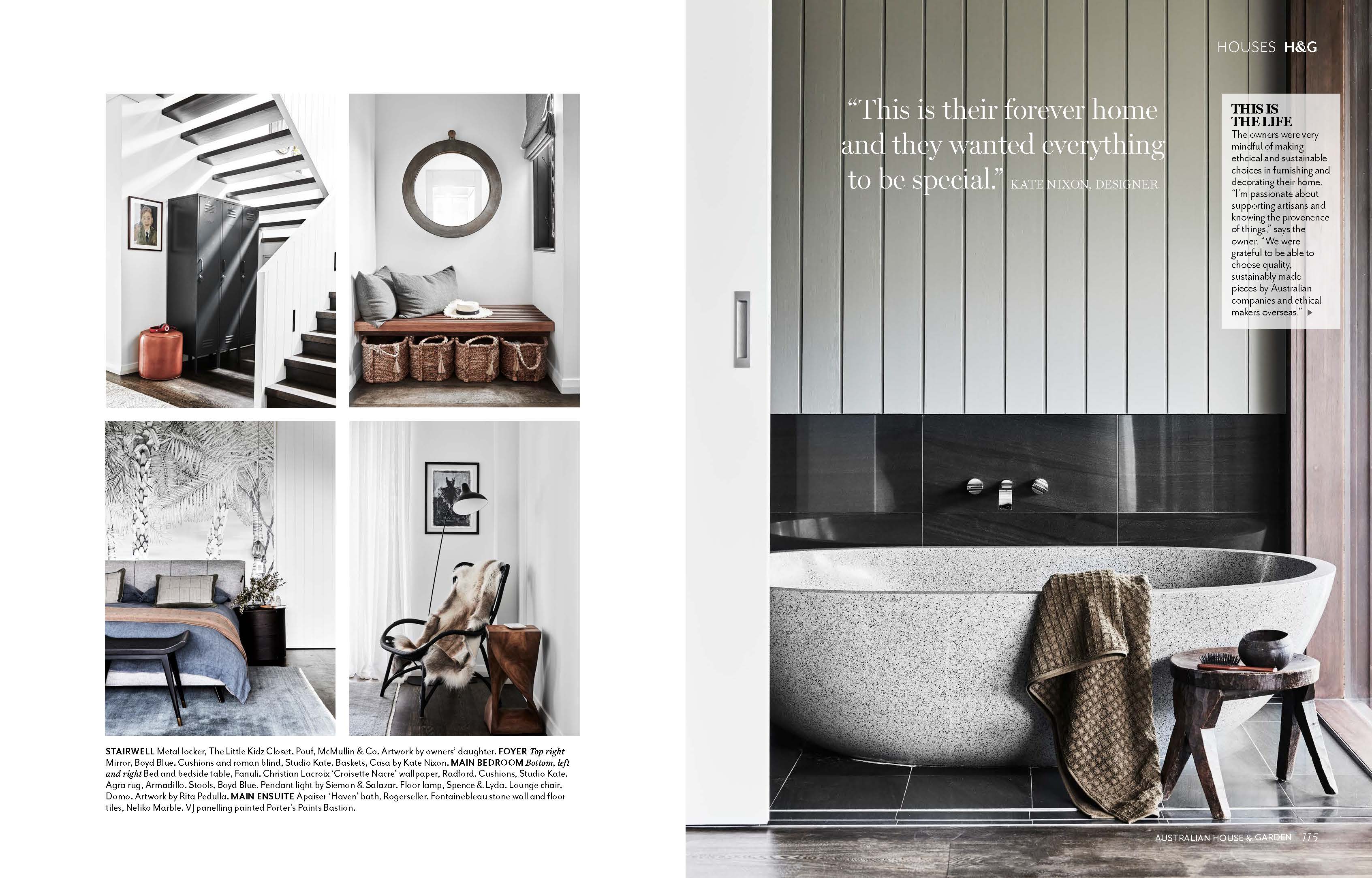
This is their forever home and they wanted everything to be special.
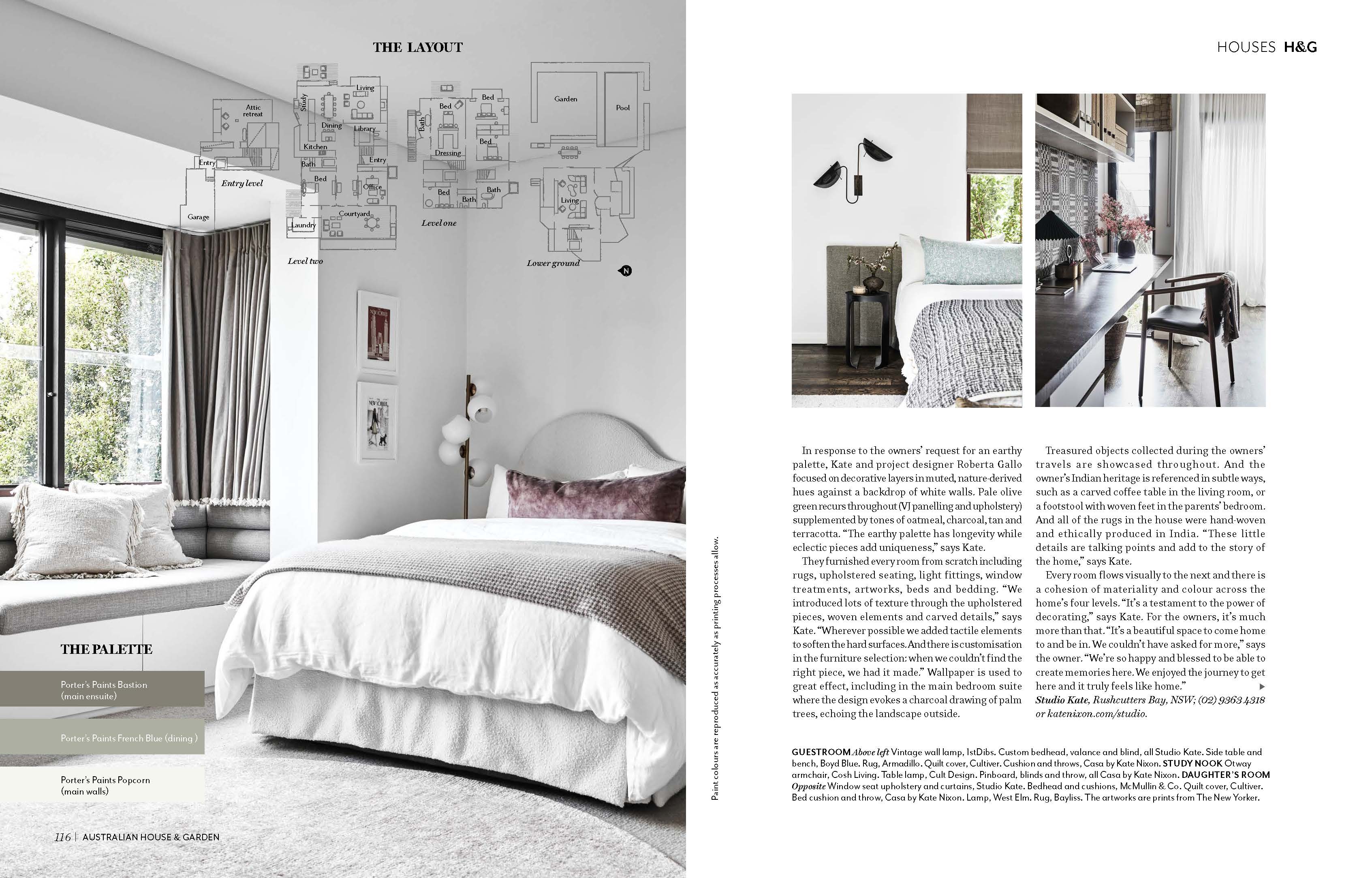
In response to the owners’ request for an earthy palette, Kate and project designer Roberta Gallo focused on decorative layers in muted, nature-derived hues against a backdrop of white walls. Pale olive green recurs throughout (VJ panelling and upholstery) supplemented by tones of oatmeal, charcoal, tan and terracotta. “The earthy palette has longevity while eclectic pieces add uniqueness,” says Kate.
They furnished every room from scratch including rugs, upholstered seating, light fittings, window treatments, artworks, beds and bedding. “We introduced lots of texture through the upholstered pieces, woven elements and carved details,” says Kate. “Wherever possible we added tactile elements to soften the hard surfaces. And there is customisation in the furniture selection: when we couldn’t find the right piece, we had it made.” Wallpaper is used to great effect, including in the main bedroom suite where the design evokes a charcoal drawing of palm trees, echoing the landscape outside.
Treasured objects collected during the owners’ travels are showcased throughout. And the owner’s Indian heritage is referenced in subtle ways, such as a carved coffee table in the living room, or a footstool with woven feet in the parents’ bedroom and all of the rugs in the house were hand-woven and ethically produced in India. “These little details are talking points and add to the story of the home,” says Kate.
Every room flows visually to the next and there is a cohesion of materiality and colour across the home’s four levels. “It’s a testament to the power of decorating,” says Kate. For the owners, it’s much more than that. “It’s a beautiful space to come home to and be in. We couldn’t have asked for more,” says the owner. “We’re so happy and blessed to be able to create memories here. We enjoyed the journey to get here and it truly feels like home.”
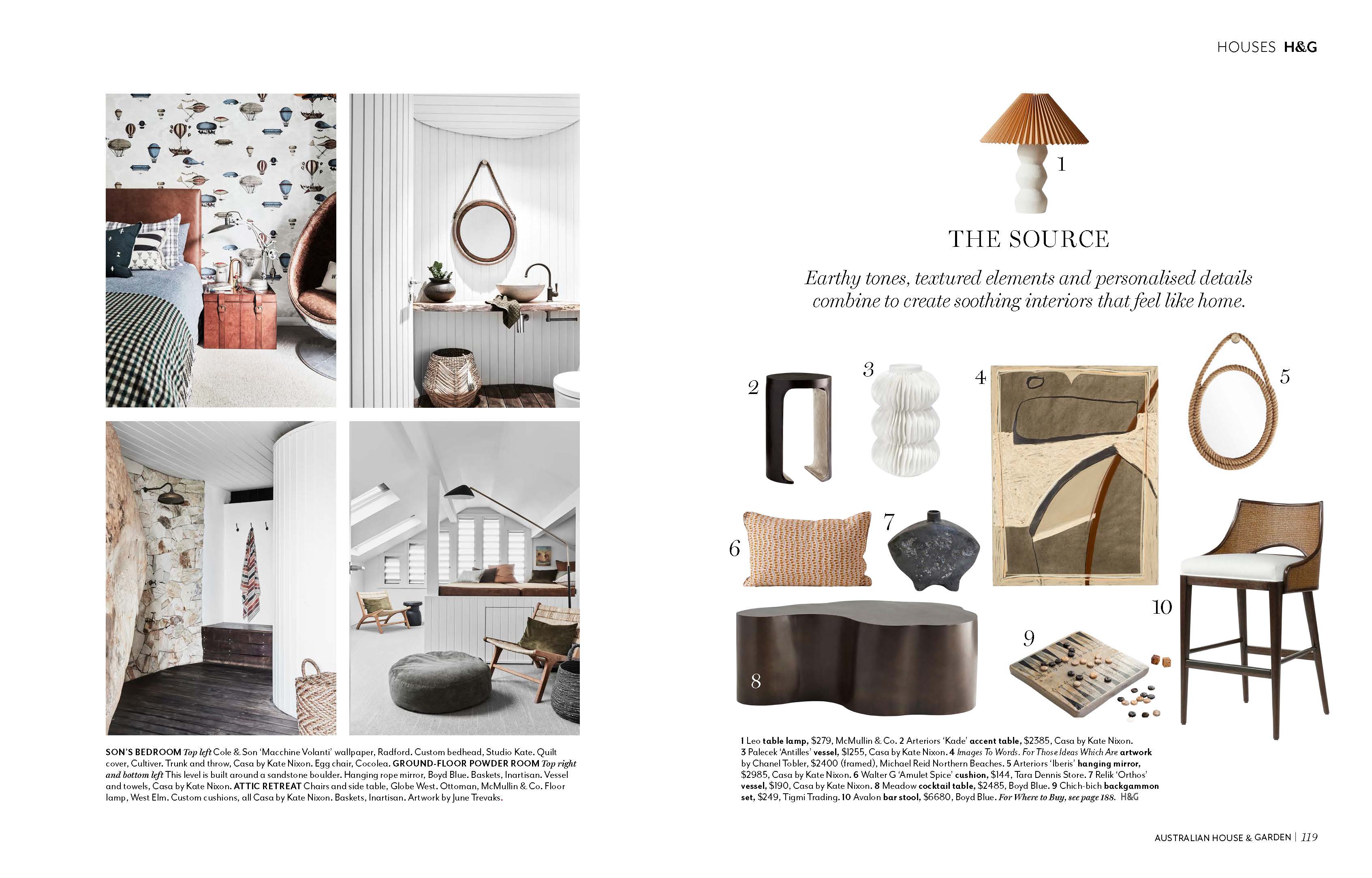
Earthy tones, textured elements and personalised details combine to create soothing interiors that feel like home.

