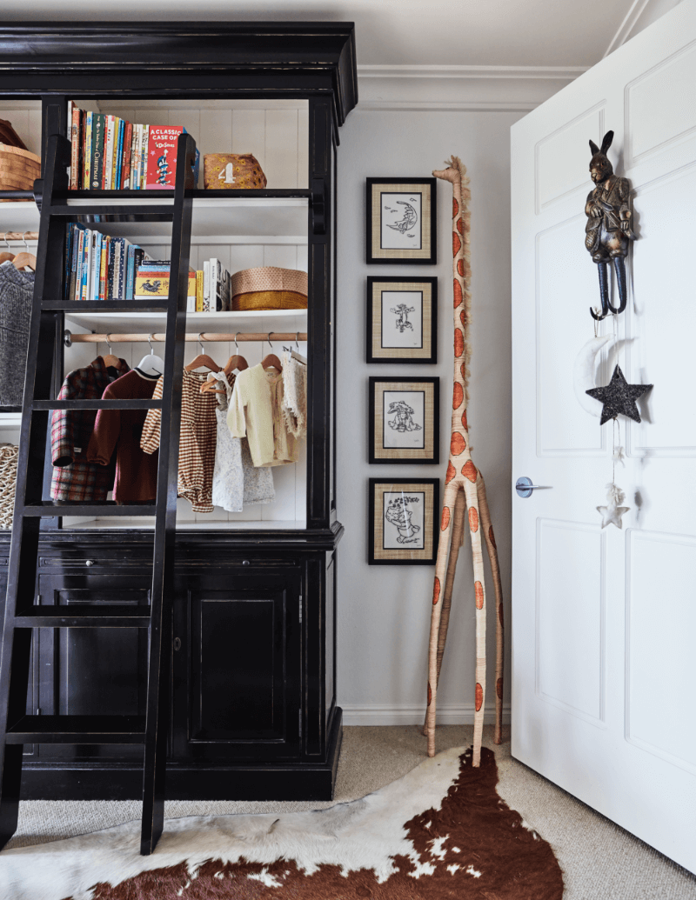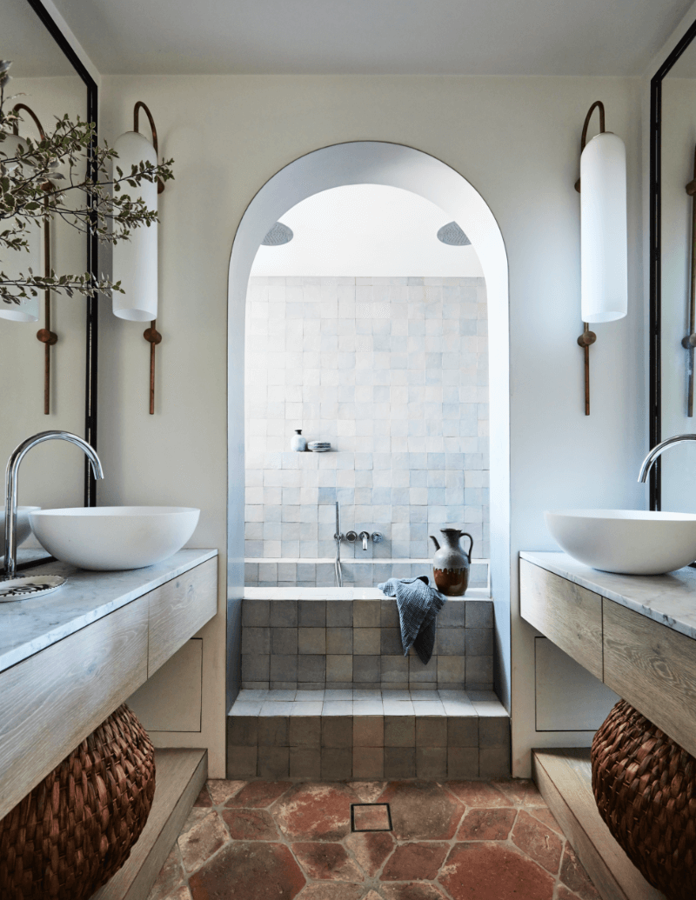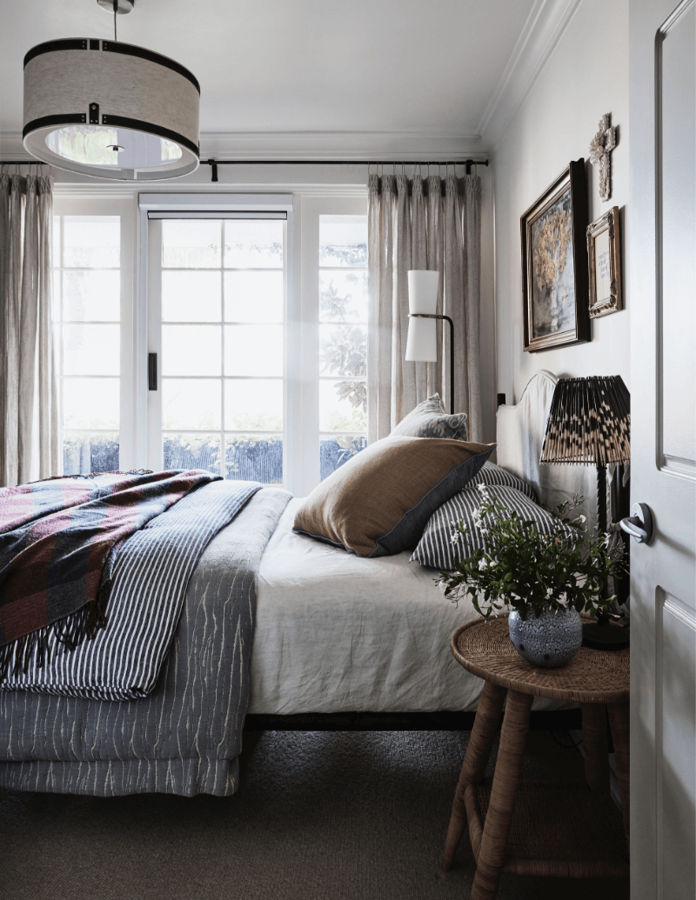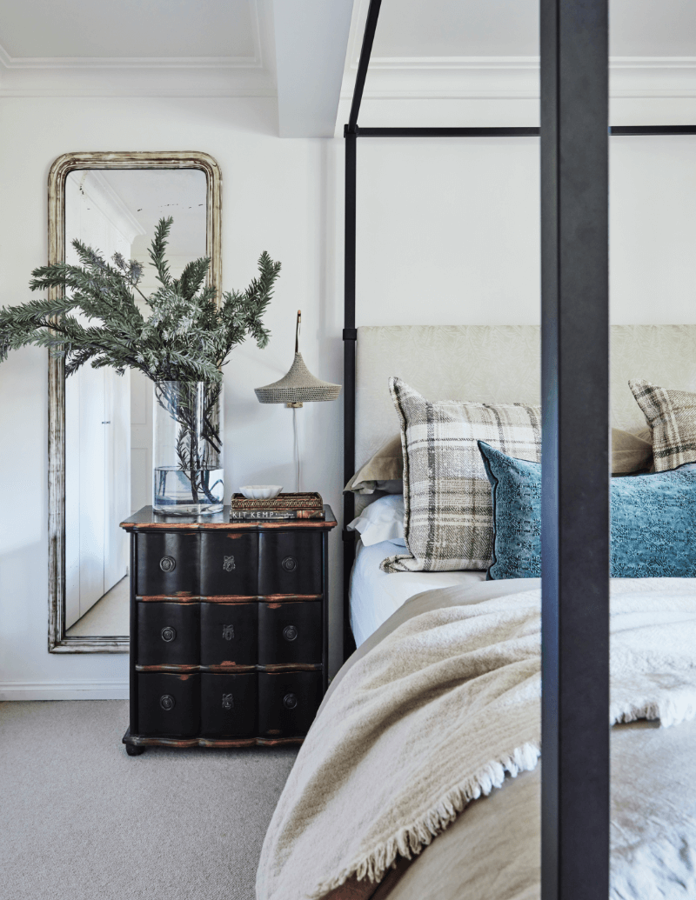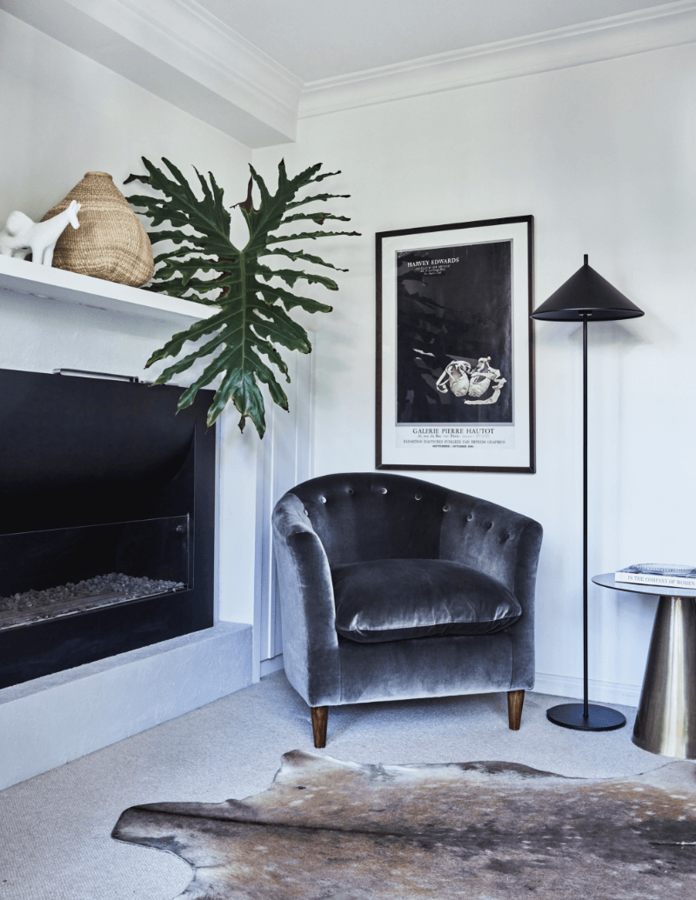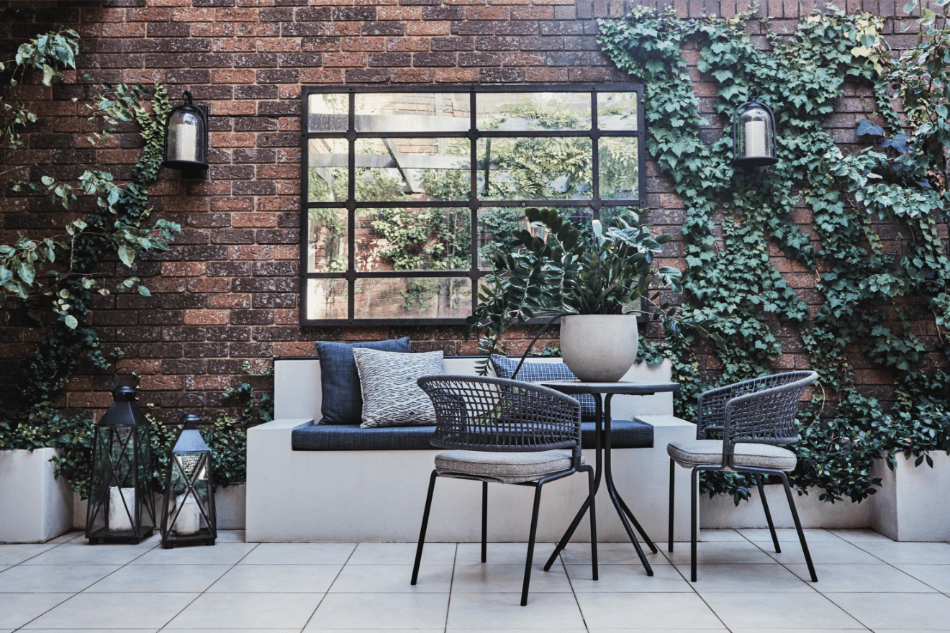Urban Farmhouse
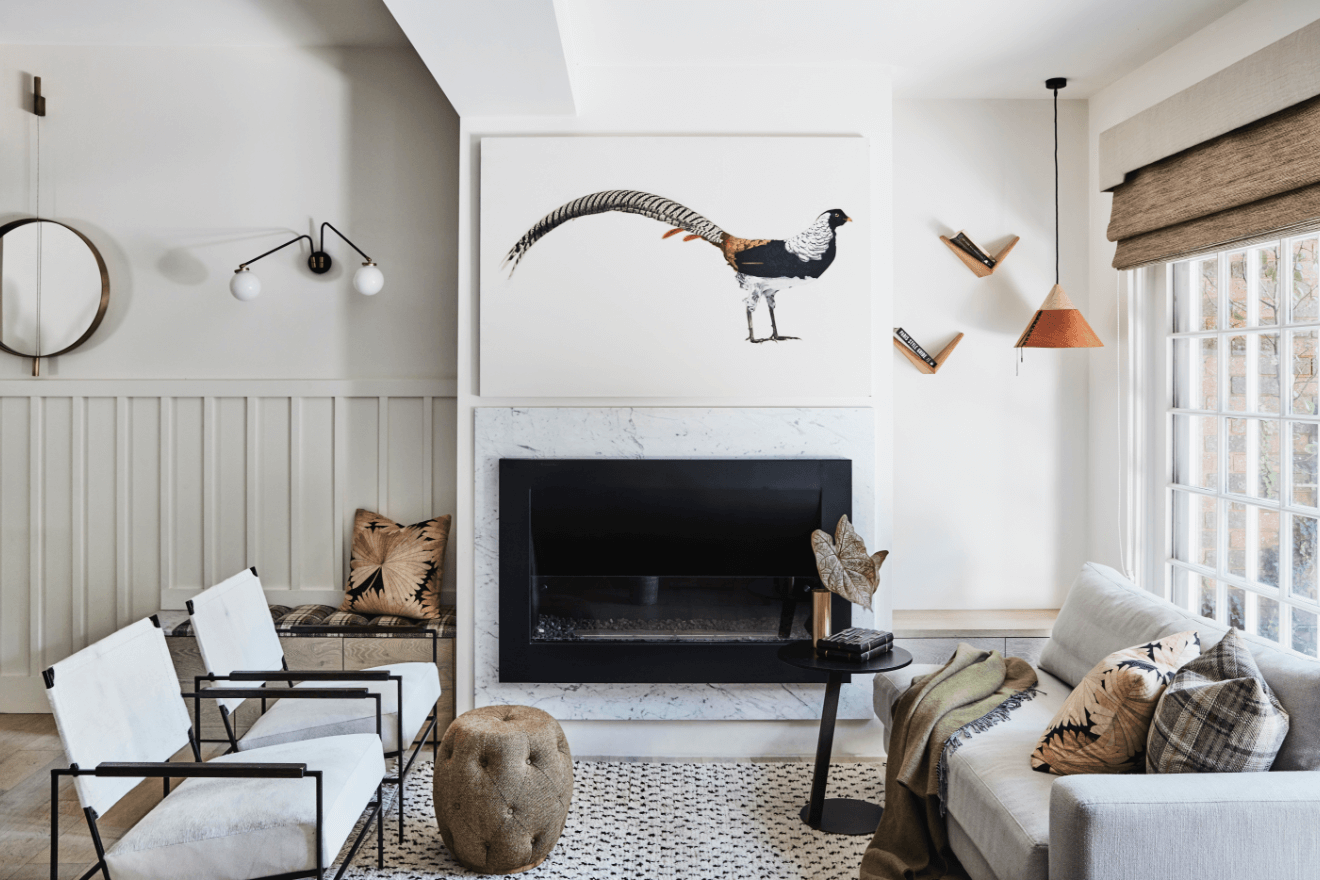
Urban Farmhouse is built on Gadigal land
Photos Maree Homer
An earthy palette and refined sensibility inform the renovation of this urban Sydney townhouse.
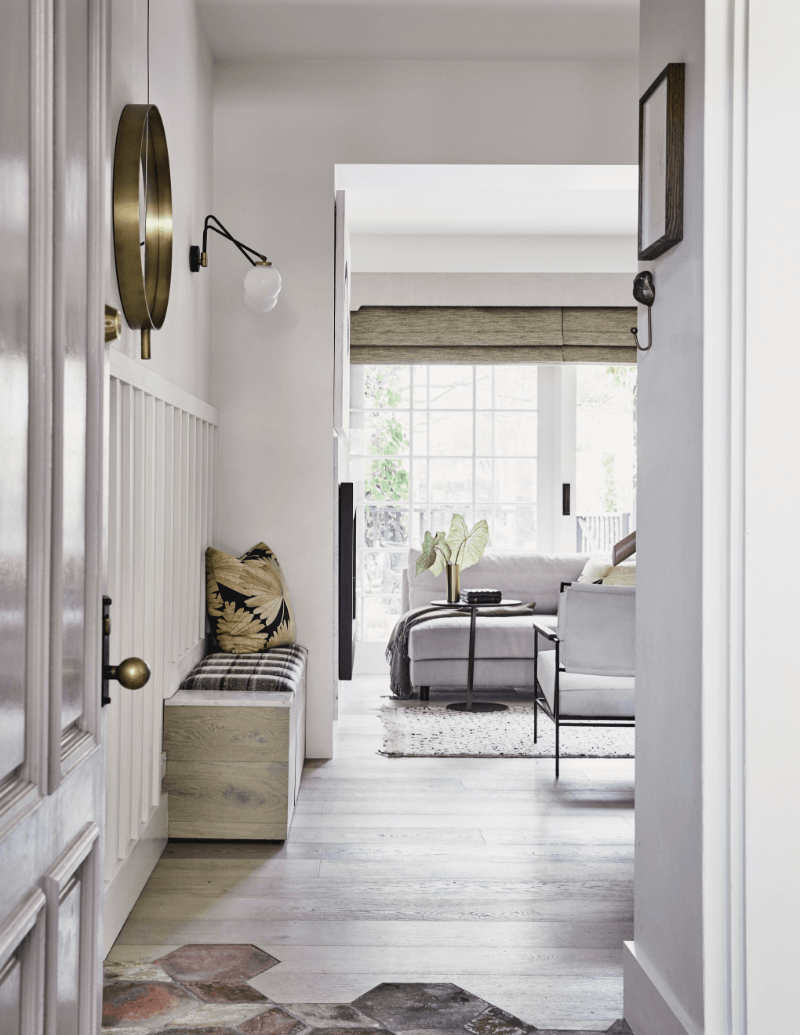
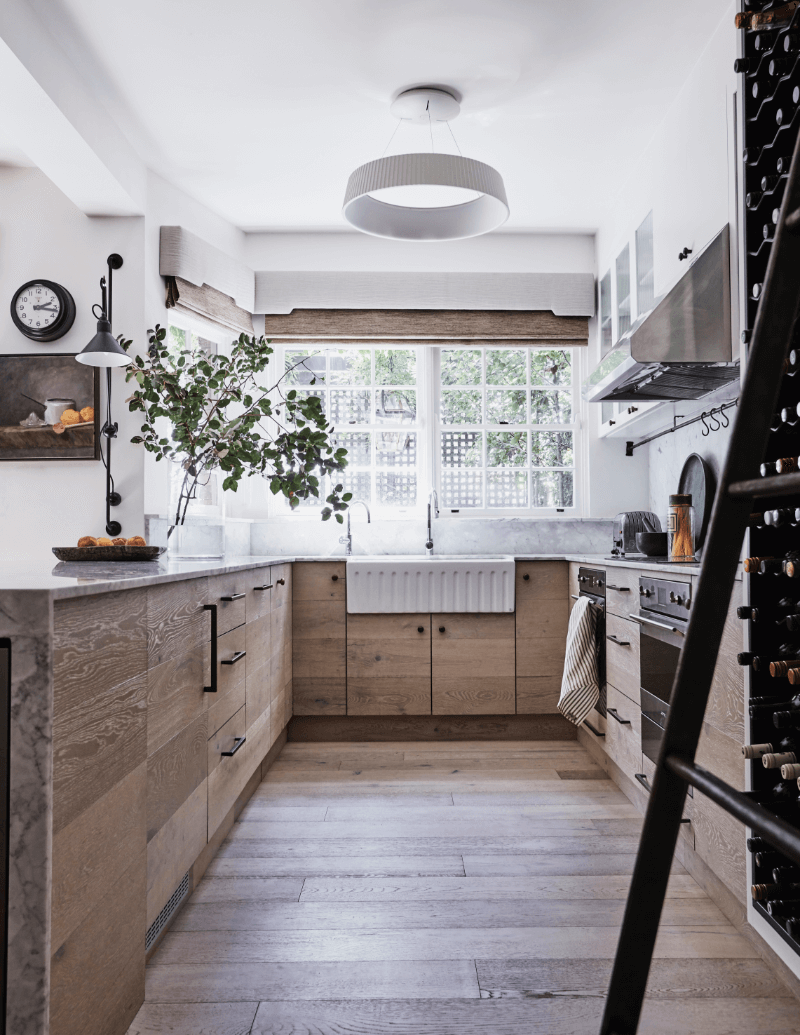
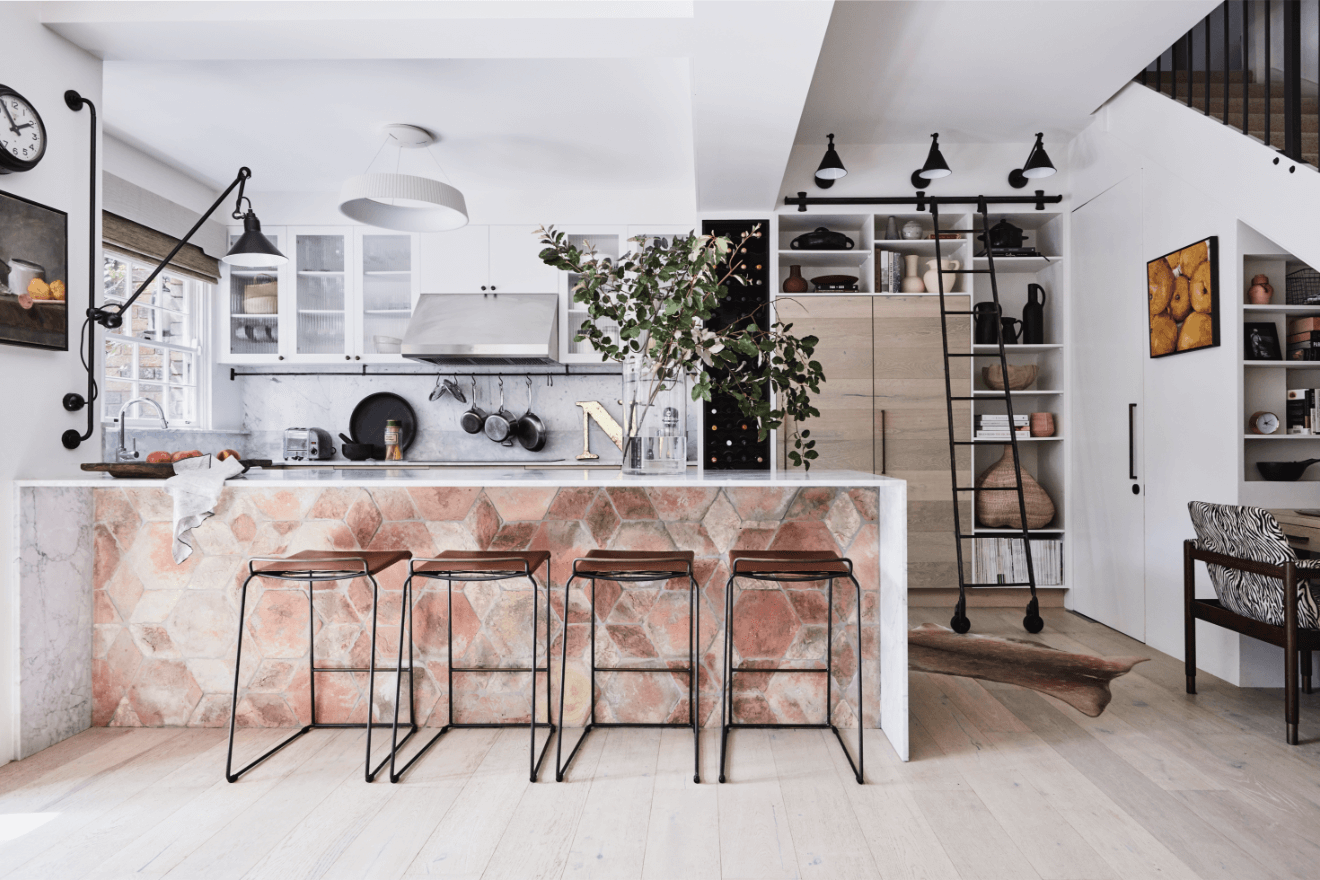
The project embodies sophisticated small space living in a thoroughly modern way.

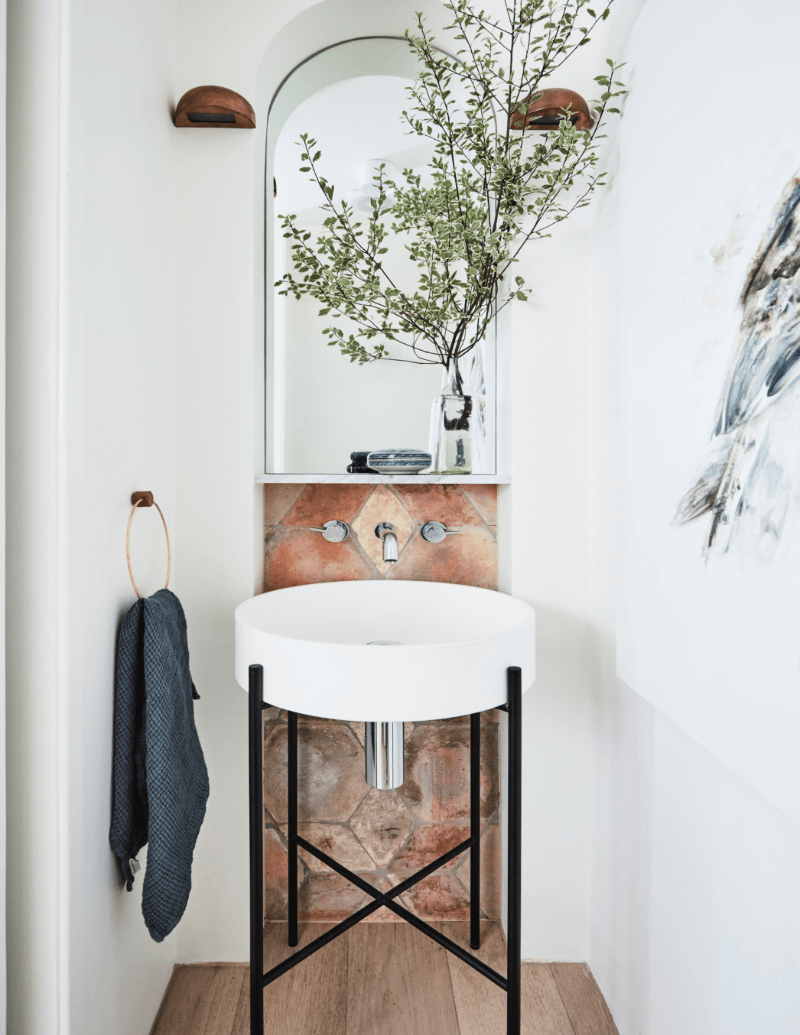
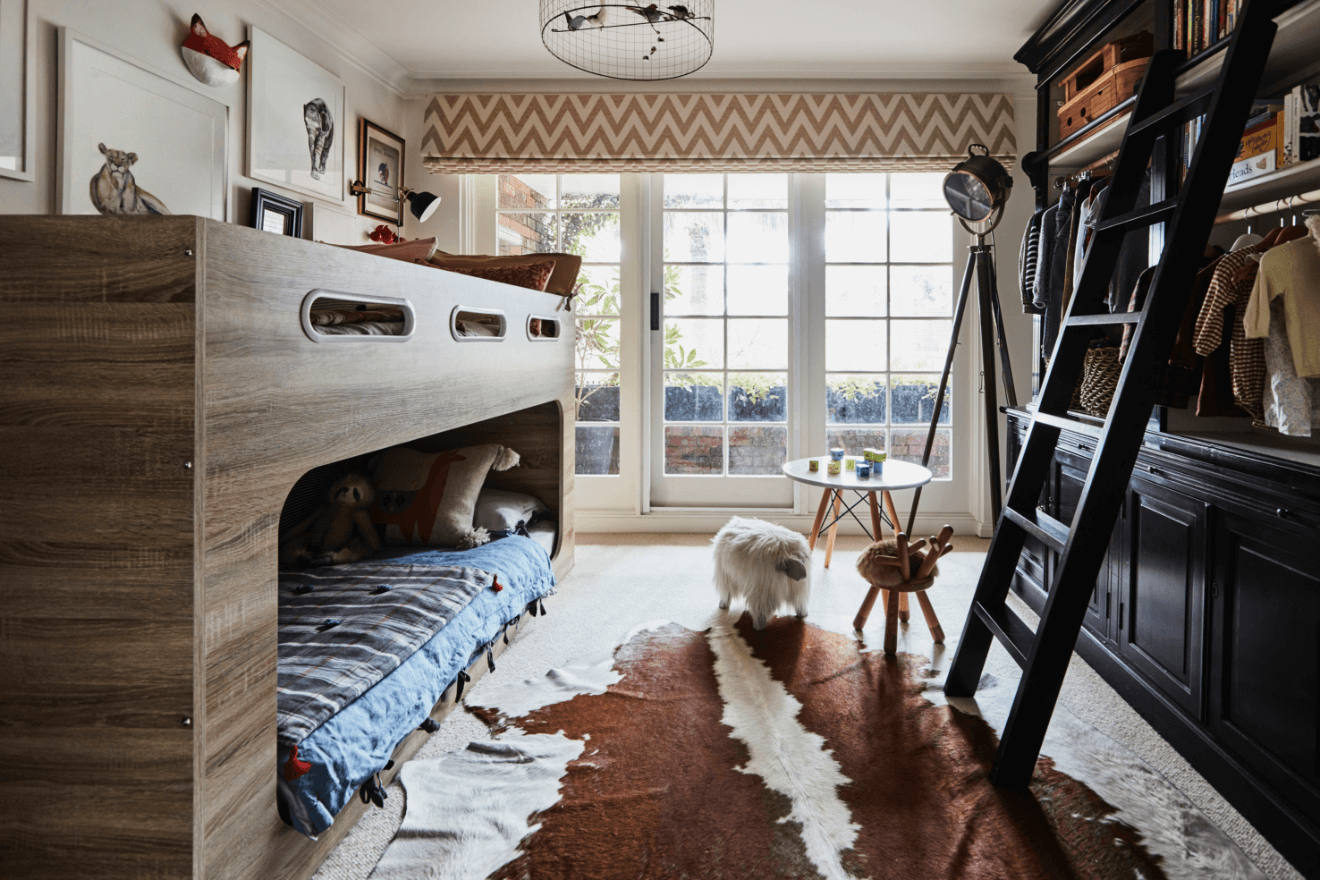
The client brief to review spatial planning for a young family of four and create character in an otherwise standard envelope is addressed with intuitive design details and an open, informal layout. Reconfigured ceiling heights and removal of basic cornice, skirting and architraves facilitates an integral experience of light and space within a compact footprint.
In a contemporary interpretation of fundamental farmhouse aesthetics, reclaimed Italian terracotta and limewashed American oak establish a warm foundation for dovetail joinery, hand turned hardware, textured window treatments and architectural lighting.
